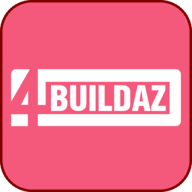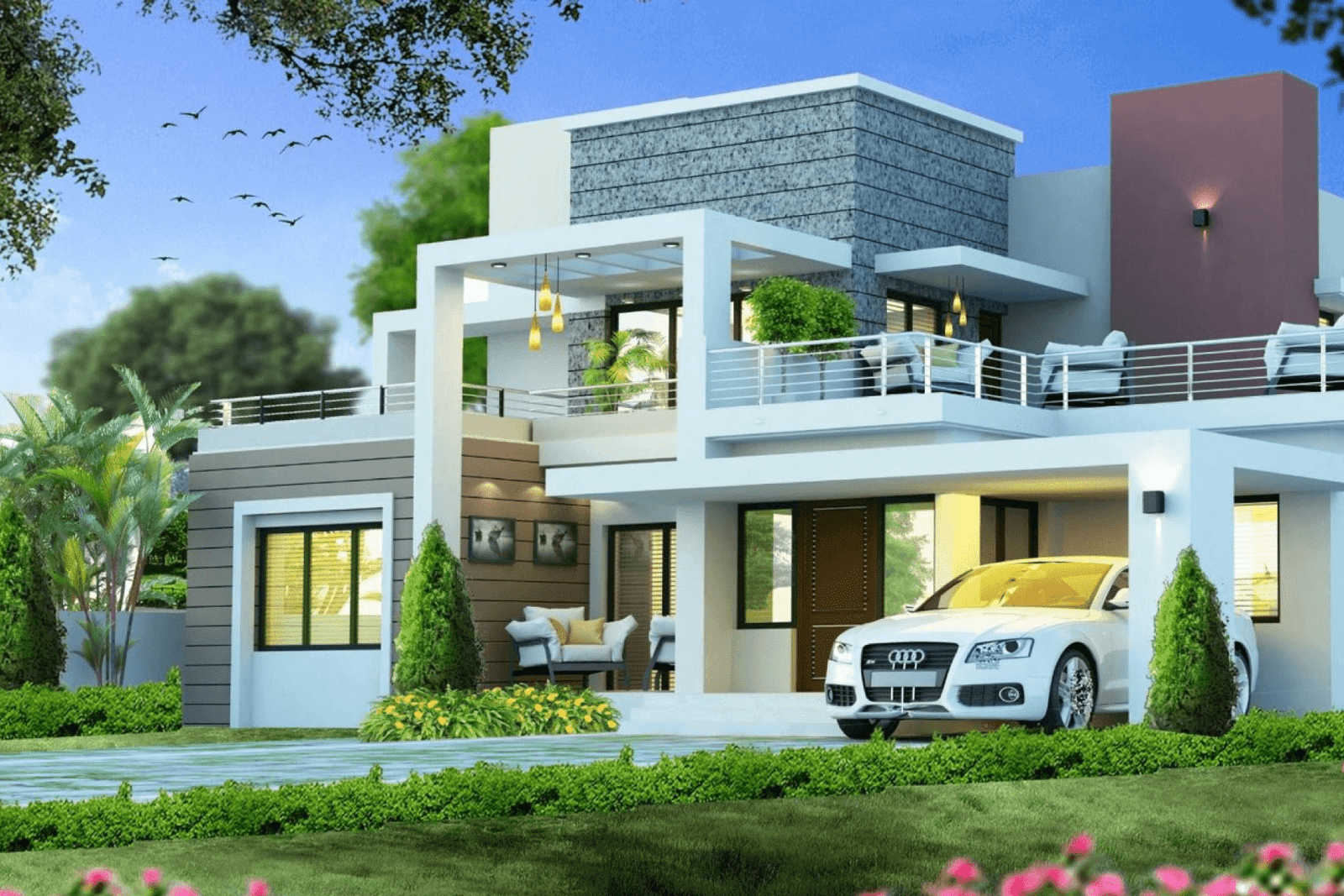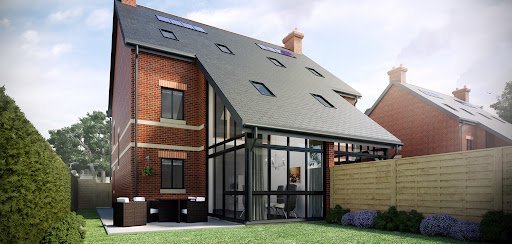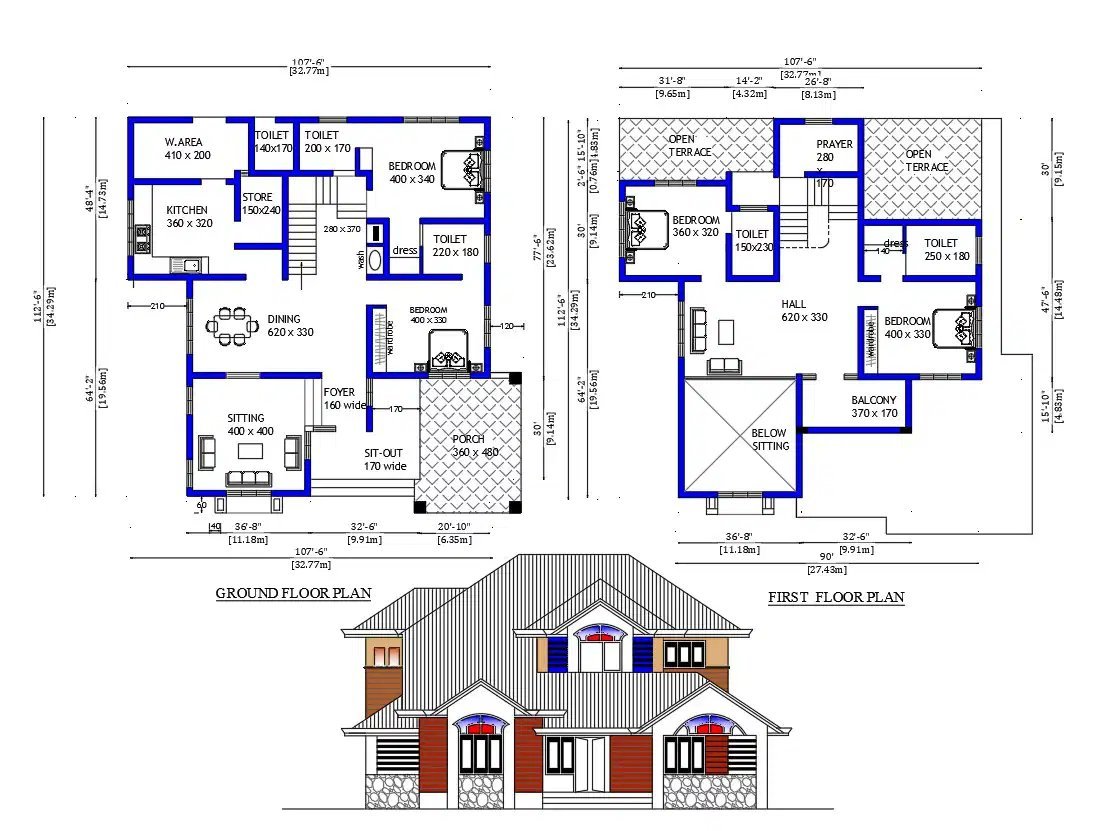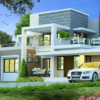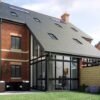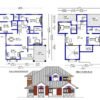Architectural Design: Concepts, 2D and 3D
-
0 sales
- 185 views
- Save
0 /5.0
User reviewI will provide between 2 and 3 architectural concepts (ideas) for you to choose from. Subsequently, we shall proceed with one of the (selected/best) concept and produce detailed architectural designs (site plans, floor plans, elevations, sections, etc). This service includes 3D Rendering but without Animation (I have a different package/service for animation).
Subsequently, can also link you up with other freelancers who will provide specialist design for structures, mechanical/electrical and cost estimation (quantity surveying). Let's start your project now!
Fequently asked questions
Do I have to pay for each stage separately?
This is helpful or necessary if you want to take the project step-by-step. It is a low-risk approach that ensures you are happy with concept designs (ideas) before we final in 2D and then 3D
Can I just pay for the detailed 2D/3D option straightaway?
Most definitely, but you need to ensure that you provide all the required information (details) about your project before we officially get started.
What do you need from me to get started
We would usually need the following: - A detailed brief (requirement) of what you want. This would include a description of the building type (e.g. 4 bedroom detached); the number and types of rooms and services, the size of land (please send a catographic map if possible); and also the location (town/city) where the building will be constructed. The location would help us in choosing the design and materials that are most suitable to your climate/weather and perhaps even affordability.
